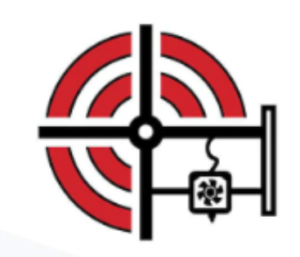Stepping into Autodesk’s Technology Center in Boston feels like entering the engine room of the future. The tools are sharp, and no idea is too wild to prototype. It’s a space where the future of fabrication is being put to the test in real time by real builders.
At the heart of Boston’s Seaport Innovation District, Autodesk operates the Technology Center as a hands-on testbed for advanced manufacturing. In June, I toured the facility with Adam Day, Senior Research & Design Engineer at Autodesk Research, to explore how the company is boosting experimentation, not just with tools and machines, but with the very processes that drive innovation. What I found was a working lab and a glimpse into how Autodesk is rethinking the process of innovation itself.
Not Just a Lab — A Platform
The Technology Center in Boston is part of Autodesk’s broader research network, which includes locations in Toronto and San Francisco. With high ceilings, heavy-duty equipment, and an open floor plan, the space is divided into three areas: an R&D facility, a startup incubator, and a studio, which hosts teams as part of the Autodesk Research Residency Program.

Adam Day at Autodesk’s Technology Center Additive Studio. Image courtesy of 3DPrint.com.
“We don’t take equity or IP, and the program is software-agnostic,” Day told me as we walked through rows of equipment.
That means residents — a curated group of startups, academic teams, and independent designers — can build, test, and iterate without pressure to use Autodesk software. That said, many do. And Autodesk’s product teams benefit in return by gathering feedback from those working on real-world projects.
“We train them on the machines, but they do the work themselves,” Day said. “It keeps the process grounded in reality, which is exactly what we need.”

Inside Autodesk’s Technology Center Additive Studio. Image courtesy of 3DPrint.com.
Where Ideas Become Hardware
During the tour, I saw everything from a massive waterjet cutter to a carefully designed prototype for a rigid sail meant to increase cargo ship fuel efficiency. There were composite tools for car parts, architectural wall panels printed with stone waste, and concrete support structures made with cement-based 3D printers.
Some of these projects are early-stage experiments, while others are startup-ready prototypes already being tested in the Boston Harbor. One large-format printing project, for example, uses cement to create structural building blocks that cure overnight and ship out the next morning, “giant 3D printed Legos,” as Day described. The Lego-like parts come from Build Additive, which designed and built the printer. That printer is now owned by MIT as part of a program that provides researchers and companies across Massachusetts with access to emerging manufacturing technologies.
Upstairs, the additive studio is always busy, running everything from fused filament fabrication (FFF) printers to a metal powder bed fusion system. Residents have 24/7 access to most of the equipment, and some machines have clocked thousands of hours.

Adam Day at Autodesk’s Technology Center, ground floor. Image courtesy of 3DPrint.com.
Why This Model Works
But what makes the Autodesk model unique isn’t just the tools; it’s the ecosystem. Residents are selected through a competitive application process and come from a mix of startups, universities, and industry partners. Once accepted, they are trained by Autodesk to use the machines themselves and are expected to be fully hands-on, from setup to execution.
Day explains that the program doesn’t take equity or claim intellectual property, and it doesn’t require teams to use Autodesk software. Instead, residents are free to work with whatever tools make sense for their projects. In return, Autodesk gets something more useful than ownership: hands-on feedback, lessons from real-world use, and a chance to see firsthand how innovators are pushing fabrication forward.
What’s more, the additive team’s approach means residents are hands-on from day one, learning to operate equipment themselves and troubleshooting alongside other innovators.
Day explained how “that kind of collaborative environment builds empathy, both for Autodesk’s internal teams and for the industries they serve. We rely on the teams to actually do the work themselves. But that’s where the real insight happens, in the doing.”

Recently 3D printed parts at Autodesk’s Additive Studio, inside the Technology Center in Boston. Image courtesy of 3DPrint.com.
Autodesk’s Boston Technology Center isn’t just a place to build prototypes; it’s a place to rethink what’s possible across industries. From MIT’s cement-printing systems to ARC Industries’ wind-powered hardware and Harvard’s work with upcycled stone waste, the range of projects reflects the Center’s mission: to explore the future of fabrication by enabling others to build it.
“The goal,” as Day noted, “is to have as diverse a group of projects and as wide a perspective as we can. And you don’t get that by narrowing the toolset.”
If Autodesk’s goal is to prepare industries for the future, the Technology Center proves they’re already building it — one prototype at a time.
This is just one part of the story. In the coming weeks, we’ll take a closer look at the resident teams shaping this space and the groundbreaking work they’re doing inside Autodesk’s Boston hub.

Adam Day compares 3D printed parts at Autodesk’s Technology Center Additive Studio. Image courtesy of 3DPrint.com.
This is the first in a multi-part look inside Autodesk’s Technology Center in Boston.
Subscribe to Our Email Newsletter
Stay up-to-date on all the latest news from the 3D printing industry and receive information and offers from third party vendors.




